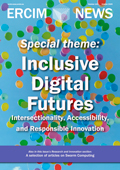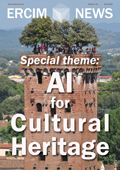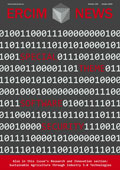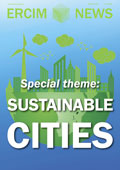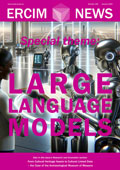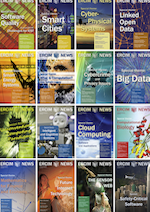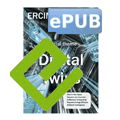by Emanuele Salerno and Giuseppe Fusco (CNR-ISTI)
Through its unit Integrated Technologies for Quality of Living [L1], CNR-ISTI is a partner of a soon-to-commence project, UNIversalhoUSING. Its purpose is to establish a set of design guidelines for near-zero-emission buildings strictly integrated with their technological facilities, to ensure full compliance with both the existing norms and to meet the needs of inhabitants of different demographics, such as single people, young couples, families with children, and elderly people. A demonstration building will be designed and built on the CNR premises in Pisa, Italy.
The traditional building design approach considered architecture and facilities as two separate entities to be designed independently of one another, and the legislative requirements related mainly to safety and security. More recently, the European norms have been focused on energy efficiency and cost-optimality, thus evolving towards the concept of near-zero-emission buildings (NZEB). By 2019, all new public buildings in Europe should be NZEB and, by 31st December 2020, all new buildings in Europe should be NZEB. With this new focus, the design requirements can no longer treat architecture and facilities as separate concerns: they must derive from the expected functionality of the building-facilities system intended as an integrated object, and must also take into account the needs of the possible types of inhabitants. Reaching this goal requires new methodologies of integrated design where the building, its technological facilities and services, and the expected end users are included in the design constraints.
The UNIversalhoUSING consortium is led by CLC, a building company based in the Pisa area, and includes CNR-ISTI as a scientific-technological partner, LuMar Impianti and Thermocasa, two SMEs active in automation, electrical and heating facilities, and Vivere il Legno, an SME specialising in timber constructions. The project will address and experiment with some building design methodologies exploiting a set of guidelines ensuring costs that are compatible with the current building market, safety, wellbeing, exploitability, manageability, integrability and environmental protection.
A demonstration building will be designed following these methodologies and realised in the CNR research campus in Pisa. The characterising features of this building include systems for comfort and building management, such as sensors and actuators for monitoring and control of air quality and energy consumption, and systems for real-time analysis and post-processing of data to monitor the functionality of the building as a whole, as well as the space occupancy and the interactions among the different rooms. This will enable the managers to plan maintenance interventions and will reduce intervention times.
The main construction material will be timber. Figure 1 shows a preliminary architectural layout of the demonstration building. The building will be accompanied by a use and maintenance manual to optimise its use and prolong its life by enabling an appropriate maintenance schedule, reduced energy consumption, fewer failures and reduced off duty times. The construction site will be open to interested companies and professionals, both physically, in accordance with security requirements, and by web streaming. Also, an information system will be created, containing all the basic information, continuously updated and complemented with the feedback from the maintenance and repair interventions. A full and up-to-date information on all the parts and functionalities of the building will thus be made available for monitoring and maintenance planning, which will also be accessible remotely. The project will last 18 months. At completion, the demonstration building will be used to experiment with new building and technological solutions and train designers and technicians on the new concepts developed.
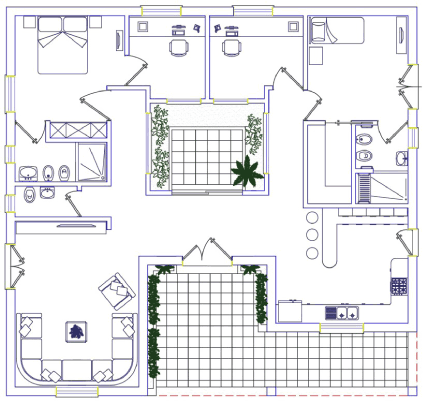
Figure 1: Preliminary layout of the demonstration building.
ISTI's Integrated Technologies for Quality of Living unit (TQV) is managed by the institute's Signal and Images Laboratory, and is entirely dedicated to the transfer of practical ICT technologies, especially for home and building automation and assistive technologies for disabled and elderly people. Identifying the needs of specific categories of users, in collaboration with the relevant category associations is one of the unit's tasks, as well as organising courses, workshops and seminars for local companies and professionals. The unit has been working with public and private partners in several projects of social housing and transfer of ICT research results to technological applications. In recent years, see Figure 2, the unit has realised and managed a mobile demonstrator of home automation technologies for people with visual or motor disabilities, funded through the EU EQUAL program.
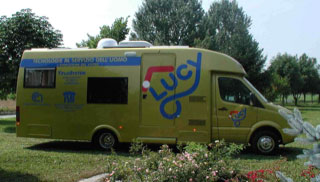
Figure 2: The "Lucy" technological demonstrator.
This project is supported with European funds (POR-FESR 2014-2020) by the Toscana region.
Link:
[L1]: http://tqv.isti.cnr.it/index.php
Please contact:
Emanuele Salerno, CNR-ISTI,Italy
Giuseppe Fusco, CNR-ISTI, Ialy

